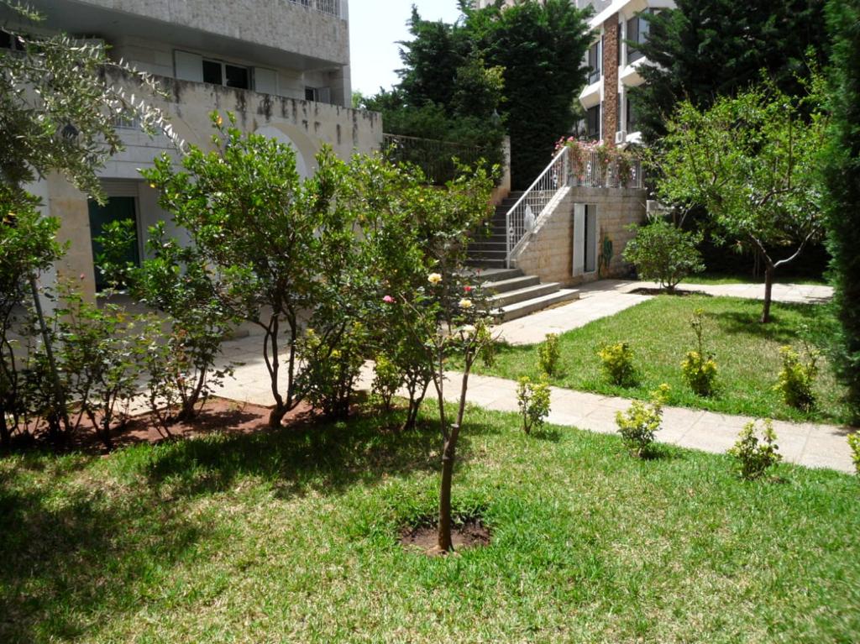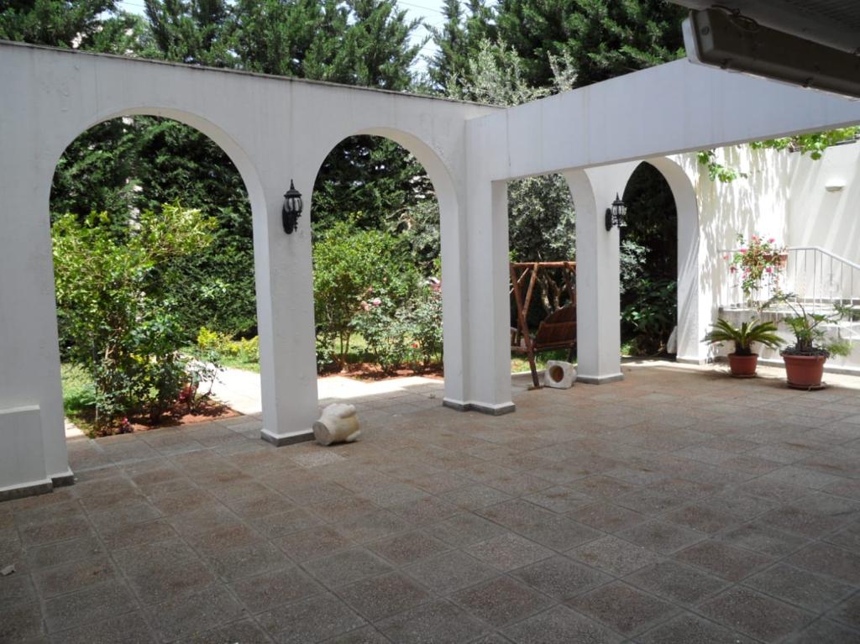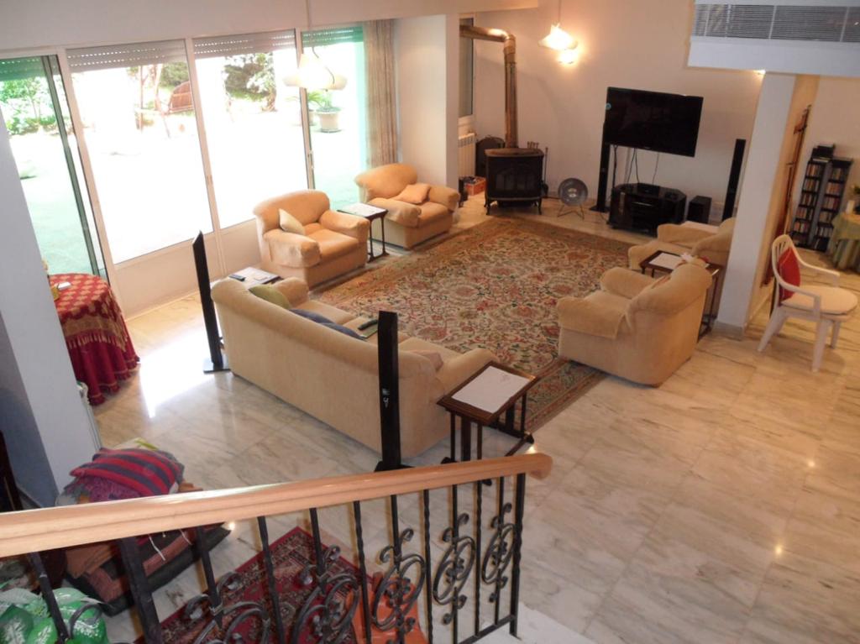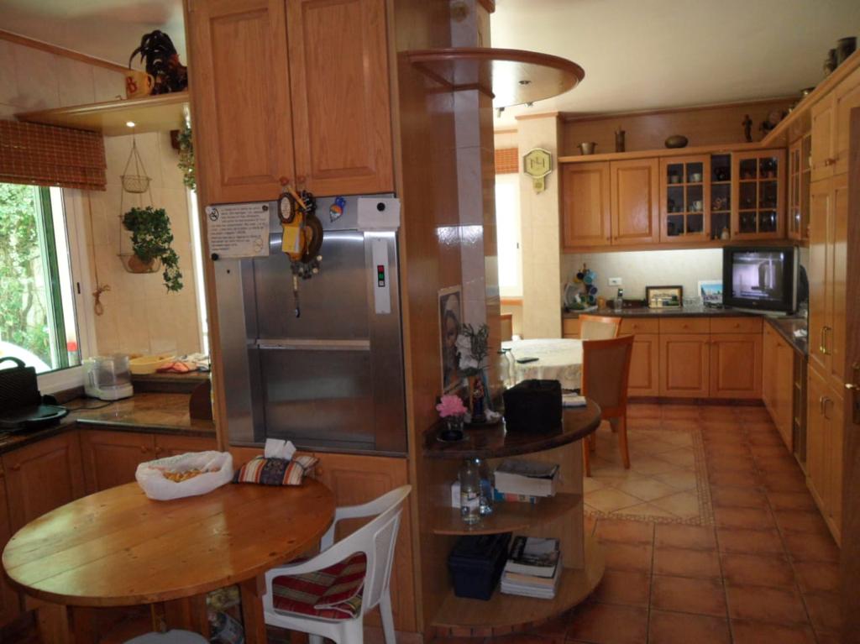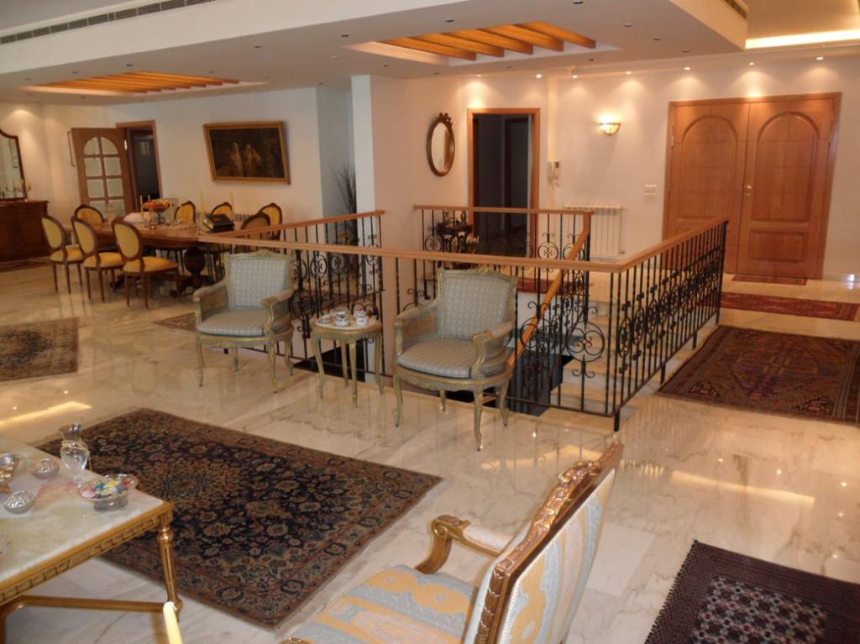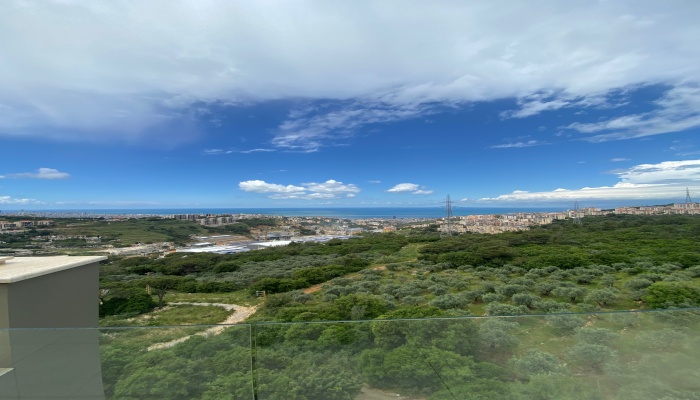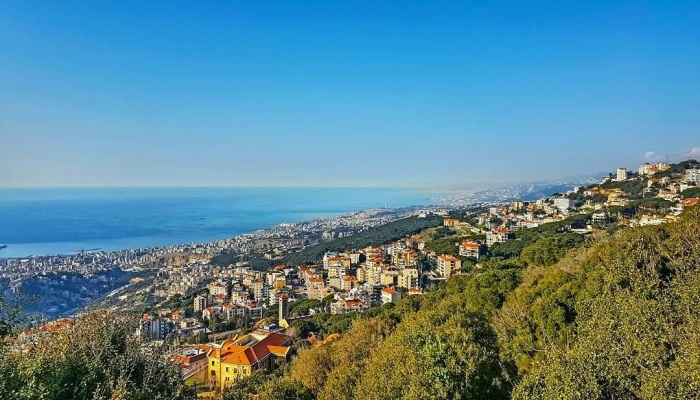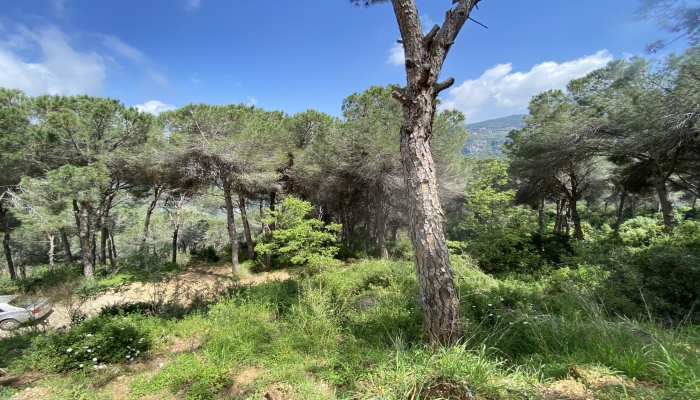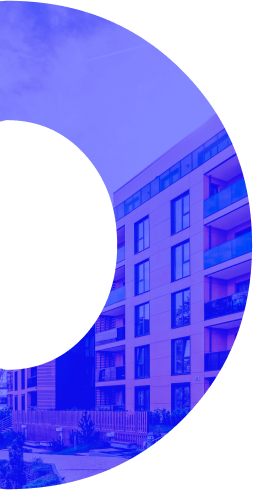Find Your Ideal Property or Land
Explore our properties and lands available for purchase. Whether it’s your dream home or a smart investment, we’re here to assist in finding the perfect match.
Our Locations
Discover the home you’ve been waiting for.
Beirut
Metn
Keserwen
Baabda
Jbeil
Koura
Aley
Batroun
Tripoli
Chouf
Our Locations
Discover the home you’ve been waiting for.
Beirut
Metn
Keserwen
Baabda
Jbeil
Koura
Aley
Batroun
Tripoli
Chouf
Filters
Get In Touch

More Properties
Explore our carefully selected assortment of available properties. Emphasizing excellence and value, we present some of the
finest properties currently available in the market.
finest properties currently available in the market.
Similar Properties
